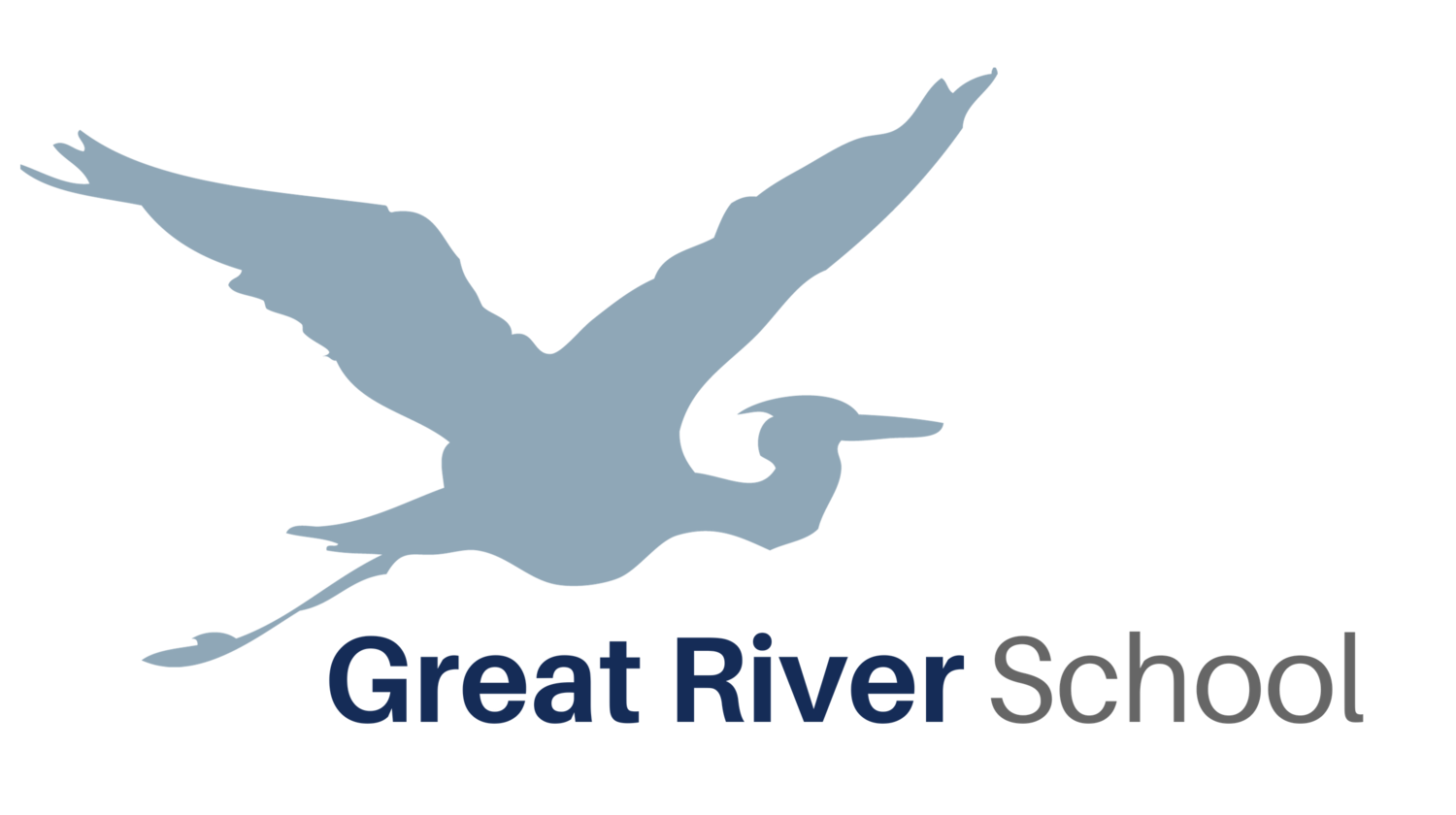by Sam O'Brien, Head of School
Construction on the full remodel and finishing of our campus started June 11th, 2018. Since then, we’ve seen our total campus remodeled, rebuilt, re-painted, and finished anew! We have official approvals from the city of St Paul and our major construction is on schedule for the school year. As we welcome returning and new families to our 3.5 acre campus, we look forward to spending the year settling in, learning about our new home, and preparing the best Montessori learning environment possible for our students.
What is happening with the building?
Our 36,000 square foot building from 2004-2017 served our growing school well. We have - through the purchase, remodel, and full integration of two parcels of land - created a 72,000 square foot learning environment for children ages 6 through 18. From the west end of our building to the east wing, we have dedicated Montessori learning environments for 6 lower elementary classrooms, 6 upper elementary classrooms, groups and advisory spaces for students in grades 7/8, 9, and 10-12. Our exterior campus has doubled our space for urban agriculture and quadrupled the space available for recess and outdoor exploration for elementary students
What is it going to look like when we come on September 10th?
The major construction is complete, and on Back to School Night, you’ll see a building that looks like it’s just being moved into :-). Rooms are just being set up starting September 4th by guides and staff, and we’re excited for you to see the early stages of our building move in! We’ll welcome you and you’ll get to see portions of the facility that corresponds to your student age. On September 10th, our classrooms will be fully prepared for students across all ages. Adolescent guides will be ready to prep for key experiences. Elementary guides will have environments ready to engage in great work with our students.
Gym and Kitchen
The Gymnasium and Kitchen are two rooms with technical requirements and equipment that we want to make sure get built the right way, and to specifications matching our needs. The kitchen will likely be serving our first hot meals from scratch the first week of November. Until then, box lunches will be assembled by our Nutrition staff offsite. We look forward to providing nutritious breakfasts and lunches in box form until the kitchen is completed and open, at which point our custom menu will begin, making delicious food onsite. Look for the Nutrition logo and communications to come out later this week!
Thanks to one of the first wonderful milestones being reached by the Great River School Foundation Capital Campaign, we will have maple floors in our gymnasium scheduled to be installed and finished by mid-November. Our gymnasium is currently the staging site for the kitchen equipment to be constructed, and we have chosen to delay opening the gym to make sure we build it right the first time and have the finishes and equipment we want in the gym before winter sets in. (Also thanks to the Capital Campaign we have essential equipment needed for hot lunch starting the first week of November!)
We thank all of our community for patience, support, and time pitching in to volunteer with our move this past year, and with our construction. We also thank everyone for the future support and pitching in as we move into and settle our new building into a home for students. Our continued support from the community will allow us to fill and finish the spaces with beautiful learning materials.
